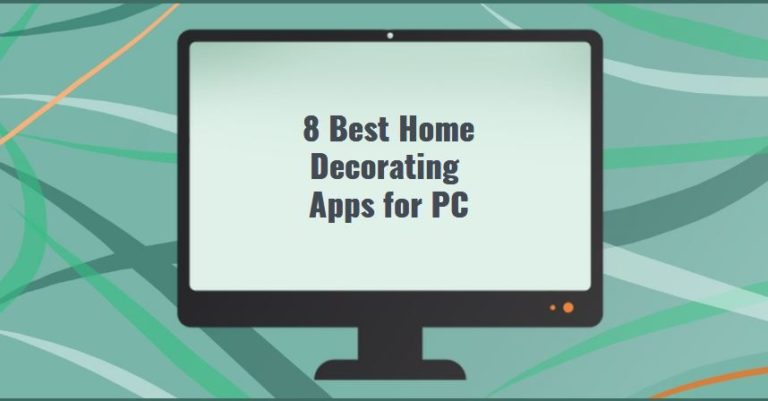Many people thought about the home improvement:we want the house to be likable.Do you want to try your hand at developing interior design?Can’t decide on the program?
You may also like:11 Best Games Like House Party for PC
There are a lot of them,and at first glance,it is difficult to understand which one to give preference to.To make it easier for you to choose,we have compiled a selection of the 8 best editors and 3D planners.
1.SketchUp
It is a program for 3D design and architectural design.It is mainly used for modeling residential buildings,furniture,and interior design.There are tools for designing stairs,electrical wiring,sanitary utilities,and equipment.Before we continue,we have to mention that there are two versions of the program.
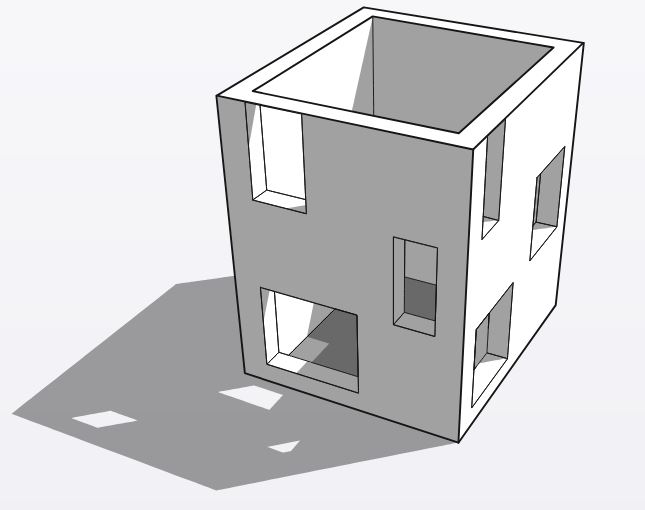
A free one is for non-commercial use,limited in functionality,and used online only –SketchUp Make (but this fact should not confuse you –this allegedly limited functionality is more than enough for starters).A desktop version has 30 days trial period,then you have to pay a small fee.A paid version of SketchUp Pro costs $299 per year.
The lack of support for displacement maps is explained by the product’s focus on a non-professional target audience that is why the app got first place on our list.
The main feature is the almost complete absence of preset windows.All geometric characteristics during or immediately after the end of the tool action are set using the keyboard in the Value Control Box (parameter control field).Another key feature is the Push/Pull tool,which allows you to “push”any plane to the side,creating new sidewalls as it moves.
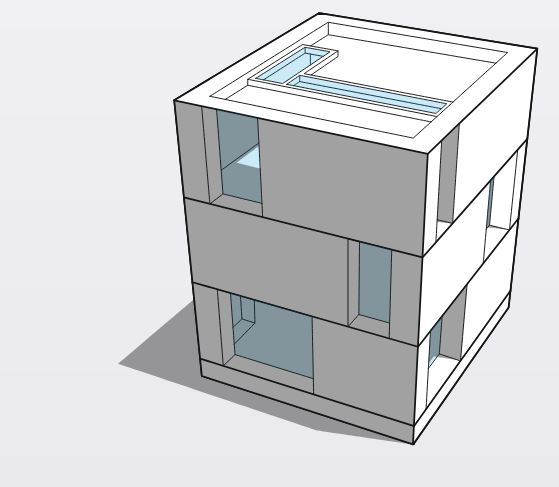
The program supports the creation of “components”.They are model elements that can be created,then used many times,and then edited.The changes made to the component will be reflected in all the places where it is used.This is convenient because you do not need to draw the same part again.Most of the ready-made elements can be downloaded from the Internet.
Another amazing thing is the tool for viewing the model in the section with the ability to add callouts to the model with the designation of visible dimensions in the drawings on different layers.
The next three options make this app worth the title of the best animation editor:
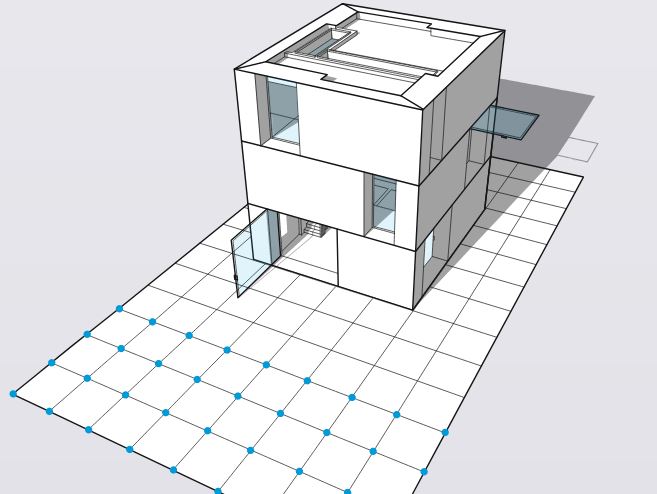
- Ability to create dynamic objects (for example:opening the cabinet door by clicking the pointer);
- Ability to build cross-sections of objects;
- Ability to work with scenes (the scene includes the camera position and drawing mode),and animate transitions from scene to scene.There is also a first-person view,with controls similar to those in the 3D games!
To create the most realistic models,the dimensions are specified in meters or inches.But that’s not all!The developers went further,and now,according to the specified latitude,longitude,time of day,and year,you can set geographically reliable shadows,landscape,and integrate your project with Google Earth.Thus,you will feel like a real designer or architect and will be able to design the house of your dreams!

You may also like:11 Best CAD Drawing Software for PC,Android,iOS
2.Virtual Architect Ultimate Home Design
Virtual Architect Ultimate Home Design provides you with all the tools you need to build your dream home plans.This software allows you to plan,customize and furnish rooms according to your needs and desires.This app is paid,but you buy it once for $ 99.99 and you can use it as long as you want.
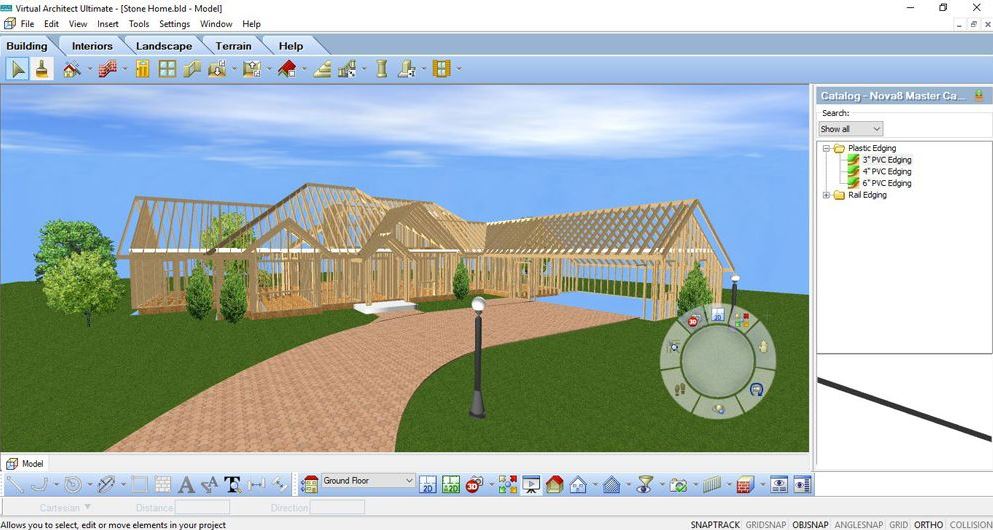
To help you get started,Virtual Architect offers room builders for kitchens,bathrooms,terraces,canopies,and more,so you can understand how the program works.When you open any tool,“Tutor”appears in a separate window.This will teach you exactly what the tool does and how to use it.
The intelligent Wizard assistant guides you step-by-step through the entire home design process.You start by choosing the type of foundation,then move on to the overall shape of the house and the location of the garage,and then choose what size of house you need,and finish by choosing the materials you want to use during construction.The program then generates a basic plan that you can customize to your liking.
Besides,the program comes pre-installed with 9 sample projects for several types of homes.You can download a complete plan for a beach house,apartment,farm,industrial attic,lake house,pool house,and more.You can use the pre-loaded plans for inspiration,practice,or even just customize them in your creation.
These plans are very detailed,including things like furniture,floors,materials,and paint.They also include elements of landscape design.You can also create curved walls as well as the traditional straight variety,and you can redo parts of your existing home or the whole thing.
The program’s cost estimator will help you budget for the changes you make to your home.This feature keeps track of all the materials you need for reconstruction,and also gives you a fairly accurate figure of the total cost of the materials you need.
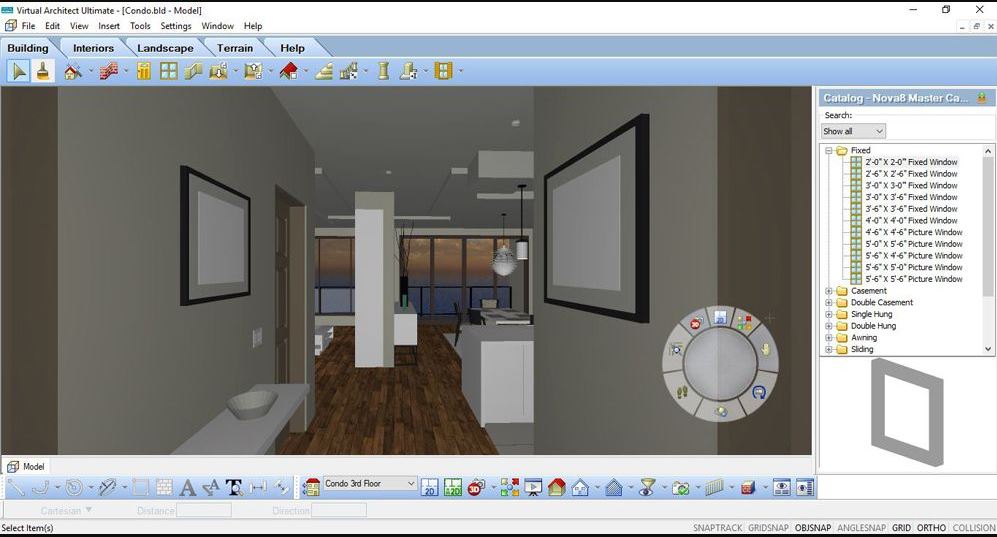
Once you have completed the design,you can export the file for the architect or contractor to a DXF file,which is the format of the Autocad software.
This software contains tools that help you adapt your design to the topography and unique geographical features of your site.It comes with a wonderful selection of plants that far surpasses the other home design programs we’ve reviewed.There are thousands of variations of trees,shrubs,flowers,and more.
You can also find outdoor accessories,including fountains,waterfalls,and barbecues.You can create things like canopies,exterior buildings,gazebos,and other additional structures on your property.You can also design fencing,sidewalks,outdoor lighting,sprinkler systems,and other things that will enhance your house.
To sum up,the learning process may take some time,but it is worth the effort to design your home the way you want.Try to make sure this is one of the best software for home design.

3.TurboFloorPlan Home and Landscape
TurboFloorPlan Home &Landscape Pro is professional and very advanced software that will allow users to virtually create a layout of a house,apartment,and other premises.The program is understandable for both ordinary users and specialists in the field of landscape design.
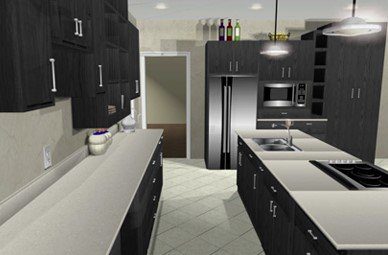
In addition to plants,shrubs,trees,there are various objects for the garden:bridges,fences,reservoirs,buildings,sculptures,etc.You can create estimates.There is also a 3D projection,a visual tour of the site.
TurboFloorPlan offers 2D / 3D design with precise automatic dimension.This is another paid application (price varies between $49.99 and $299.99) that is more like a computer game because you can adjust the position of objects in space in real-time.
The strongest side of this utility is an extremely convenient and efficient management system because all the work is done here in one window,in several work zones.On the left,you can create a drawing,and on the right side of the screen,you can create a full-fledged layout of objects.
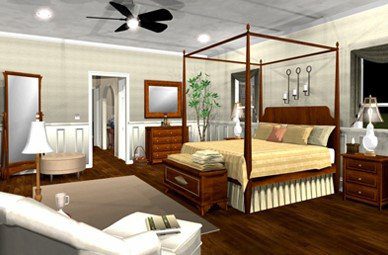
Moreover,there are absolutely no restrictions here,so you can easily visualize even the street space.To do this,there are a huge number of different templates and items,for faster construction of objects.
Features of the graphic editor:
- High-quality 3D models;
- Ability to create drawings;
- Unique two-level interface;
- A wide selection of tools and templates;
One of the most powerful advantages of this program is that the components of the interior are real objects created by any brand,so you can try how a sofa of a particular brand will look in the room,and only then buy it.

4.Sweet Home 3D
The question of interior design by their efforts appears when a young couple realizes that the money for a professional may simply not be enough!However,for beginners without a special program,it will be very difficult to understand how to conduct communications and electricity,if you cannot understand what to put where.
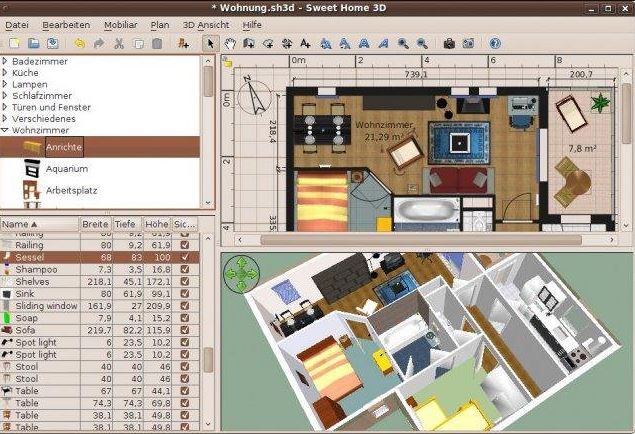
So if you need a convenient and free tool with which you can quickly and easily sketch the room in which you would like to live,we recommend Sweet Home 3D.This program is ideal for those who want to get down to business immediately and do not want a long and tedious understanding of programs for professionals.
The main advantages of the program are:
- The software can be implemented on multiple computing platforms:Windows,Linux,Mac OS,and Solaris;
- Easy to learn and easy to use,thanks to an intuitive interface and the presence of detailed interactive hints as you work on the project;
- The interface of Sweet Home 3D is not overloaded with various buttons and menus.
After reading a very small user guide,you can get down to business.Of course,you can draw a room from scratch,but the program offers a great option – download the drawing of the apartment to the program and draw on it.This greatly simplifies the matter!
We were very pleased with how easy it is to draw windows and doors in the program.I.e.,you do not need to draw anything.Just select the desired window or door,drag the mouse to the desired wall and it’s done –the object itself will be embedded where you need.If wanted,you can change the width,height,depth,color.Everything is done very simply.
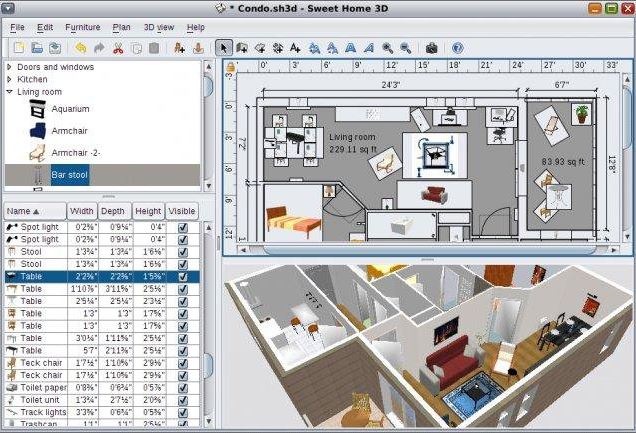
An important point is that it is very easy to enter the actual dimensions of all objects in the program.That is,you will be able to calculate everything very accurately.The program has a so-called furniture library.However,it is quite meager.But,do not be upset.
The program itself offers links to sites with free models and textures.It is very easy to load new objects into the program.An interesting point – any object can be greatly modified if desired.That is,if you are looking for a thin high stool of white color,you can download a thick low black color.In the program,you can easily edit it.
One of the outstanding features of the program is taking photos.That is,if you want,you can choose the desired angle,set the time of day or night (this will depend on the lighting in the room,falling shadows,etc.),and then start the photographing function.The program will process the image,and the output will be a picture that is very similar to the photo.
The program can help a lot because some of the furniture placement ideas maybe not so successful,but without the program,people would not understand it.
The only caveat is that the program does not work very well on computers with a weak video card.The computer slows down,sometimes hangs.But,there can be no complaints about the program- after all,it is a graphic editor.
Sweet Home 3D is constantly evolving and improving due to the support of numerous enthusiasts from all over the world,organized in a community and have their forum.

You may also like:11 Best Games Like Minecraft for Android &iOS
5.Roomstyler 3D Home Planner
Work in Roomstyler starts as soon as you enter the site page,but we advise to begin with registration,you can also log in through your Facebook account.
For beginners,there are video tutorials.Those who prefer to understand everything on their own,can immediately start creating.A by-product of the design is a three-dimensional model of our building,which can impress both you personally and the customer if you are working for somebody.
Now we will take a detailed look at what and where in this program so that as a result you have a roof on top and there is an exit from each toilet.
Building a house from scratch is a difficult and long process.But not with 3D Roomstyler!There are always some tips on the left side of the screen.First you need to build a plan of the room.Its dimensions are adjusted according to the parameters of the dwelling.Then you can choose the floor covering,the color of the wallpaper and the ceiling.
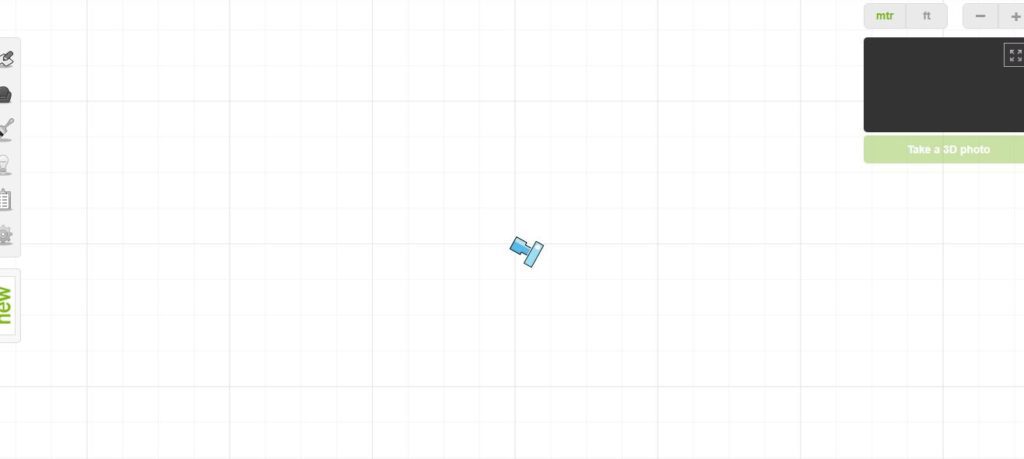
You can fill a virtual room not only with interior items from the standard collection,but also with goods from well-known brands.The list includes two dozen manufacturers of different price segments and more than a hundred options in the virtual library.You can add images of people and animals to the finished interior plan.The result is a surprisingly realistic 3D image.
At first,you will be more fun with the three-dimensional scheme,then in the end you will understand that the first mode is the most convenient.In general,there are a lot of views in this program:three main ones (plan,plan with fill,and 3D).
By analogy with views,there are many modes of working with the “camera”for the model:you can zoom,rotate the camera (rotation of the camera relative to the center of focus of the lens),tripod (rotation of the camera relative to the third point),and also make a slide (what happens when the camera rides on a cart).There is a so-called walk around,which is a combination of turning and hitting.
Despite the main advantage of this application – the possibility of free work,there are relatively small disadvantages:there is no local saving or export of files and due to the fact that the furniture is selected from real-life models,you can only take the sizes declared by the manufacturer.
The app also works as a social network.Each author gets a personal page,posts their work,can see how others do it,put likes,and make friends.Despite the fact that Roomstyler positions itself as an application for self-taught non-professionals,judging by the gallery of works,certified specialists also use it.

6.IKEA Home Planner
A free apartment simulation program that will appeal to IKEA fans.With its help,you can decorate the premises of the home with the furniture of this store.
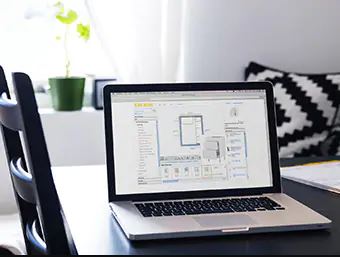
Home Planner allows you not only to change the settings of the items but also to calculate the cost of the finished furniture and instantly order all the items in IKEA.The software is not suitable for designing rooms using furniture from other brands.
In the application,you can easily change the size of the room-initially,the developer gives you a certain set of templates,but you can choose the size for yourself.This is very cool –you set the size of your room and then the selection of furniture will be as accurate as possible,and you will know what will fit,and what will have to be abandoned because of the size.
There you can also place doors and windows,because in apartments the location of windows is far from standard,not to mention private homes,and this feature allows you to create the most realistic conditions for further work.On the other hand,if you do not need the exact dimensions directly,then you can choose a template and quickly sketch furniture for example –designers will like it.
You have the opportunity to choose furniture from the IKEA catalog and try on this furniture in your virtual room.You can set the color of the carpets and choose the type of coating,you can paint the walls in the desired color or choose a texture,you can change the light,accessories.
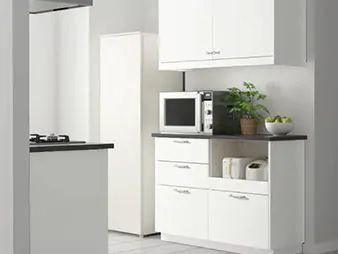
And,of course,the range of furniture is simply huge-tables,chairs,beds,cabinets,tables,armchairs.But,everything is divided into categories and this helps you quickly navigate and find the right furniture models in the catalog,which is also cool –you can always select the right table in a couple of touches.
A huge advantage of this entire catalog is the ability to view color options and price.That is,you do not mindlessly blindly choose furniture so that you can then sit on the sites again and look for something similar,you immediately see the cost in the program and think about the possibilities of your budget.
For example,if you put a computer table in a virtual room for $ 800,you can immediately understand-too much,and immediately choose something more affordable.It seems like a trifle,but it is implemented perfectly,the prices are real and this allows you to better navigate in the catalog.

7.Home Plan Pro
Home Plan Pro is a specialized design system that allows you to plan a building,a room,or a separate room.Provides an opportunity to arrange furniture,doors,windows in the interior.The finished project can be saved in JPEG,BMP,GIF,fax,email,or print on a printer.Contains a large set of tools,templates,and objects for simplified work.
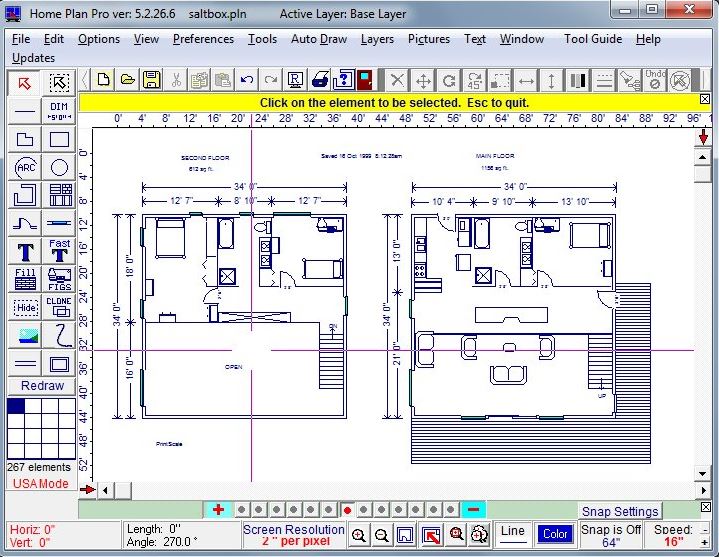
The application has a clear interface that everyone can master.The help section is conveniently implemented,an inexperienced user can contact online support.Supports the American and Metric number systems.
Home Plan Pro is an effective tool for building planning.This product will be especially useful in creating drawings when building a house or repairing it.Compatibility:Windows XP – 10 OS.
Home Plan Pro can be download for free without viruses,advertising,registration,and SMS from the official website.

You may also like:11 Best Land Surveying Apps for Android &iOS
8.RoomSketcher
A program for modeling the interior of premises.Allows you to choose the material of the floor and walls,as well as add different items from the integrated collection.
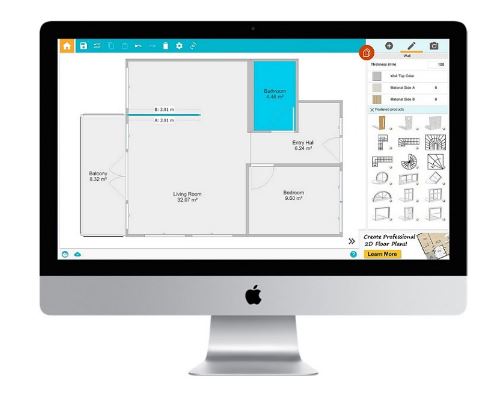
A solid average reviewer,a “favorite”of real estate companies and sales departments of new buildings.The projects created in this program are reminiscent of the legendary social game The Sims with graphics from the mid-2000s.
The only difference is that the elements can be superimposed on a pre-imported plan of a real building.The collection of built-in items is quite good,but the lack of opportunities to work with the landscape is disappointing.
During the trial period,you can create a total of 5 simple projects.The license price is $ 38 learn more ,with an additional $ 20 for each additional level.
But what is this unfortunate ten dollars when you make repairs — a drop in the ocean compared to the upcoming expenses.It is better to pay a little and be sure that you will not make any mistake,which with the current prices for construction materials can turn into many,many thousands.
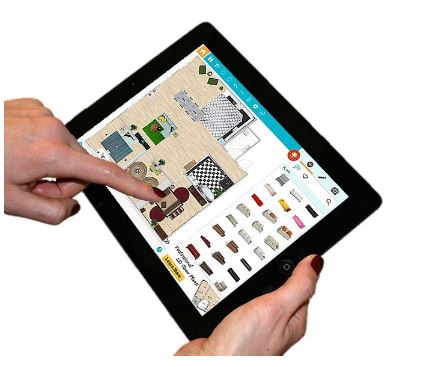
RoomSketcher is a powerful program,it seems that it would be suitable for professionals.The set of functions is impressive — but,most importantly,with all this,everything is intuitive and logical.The application can perform 2D and 3D projections and has a wide variety of useful tools.


